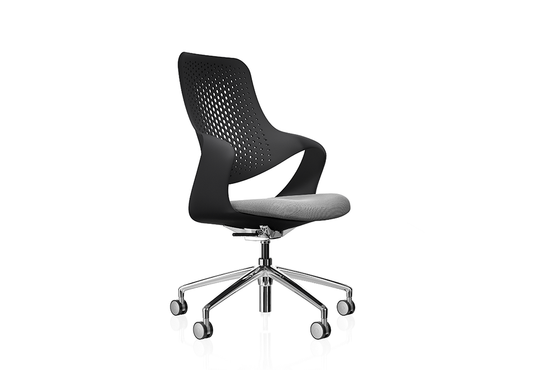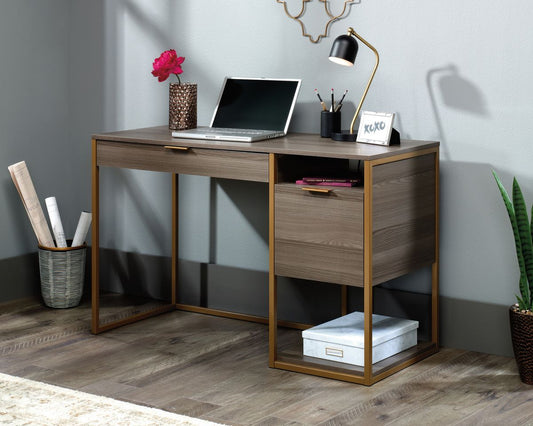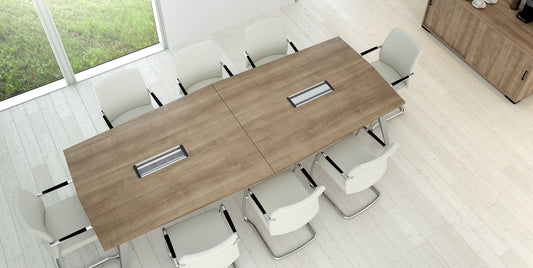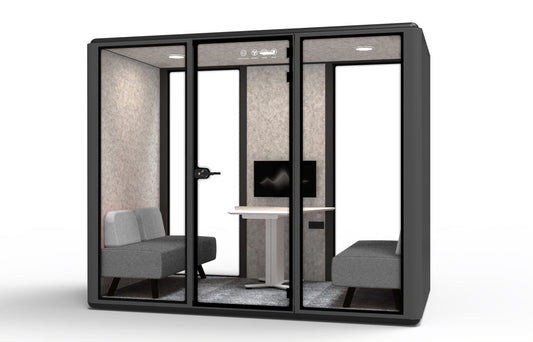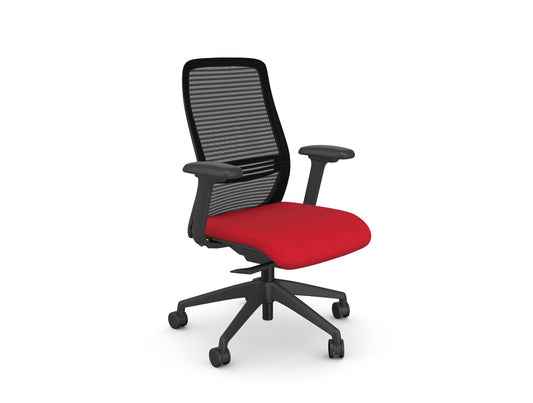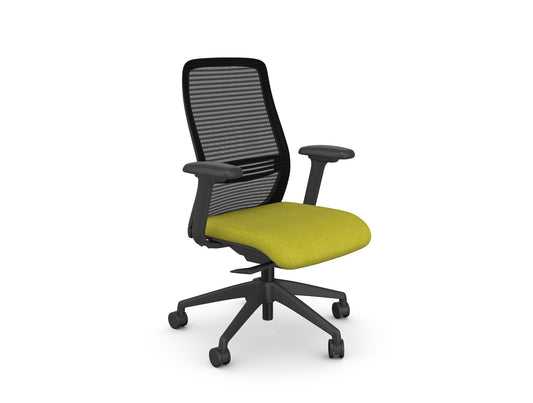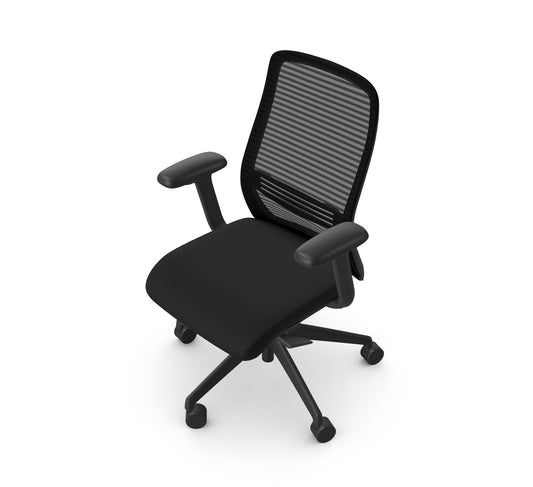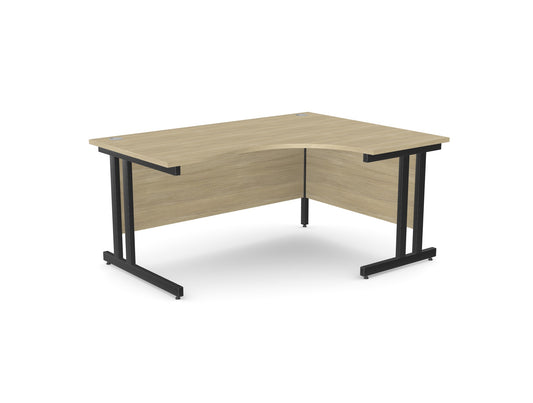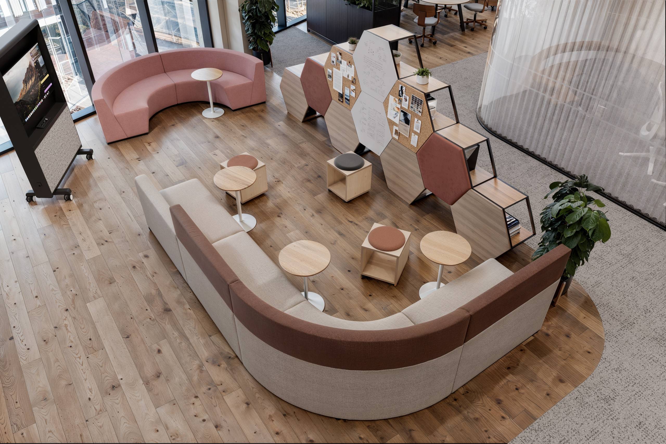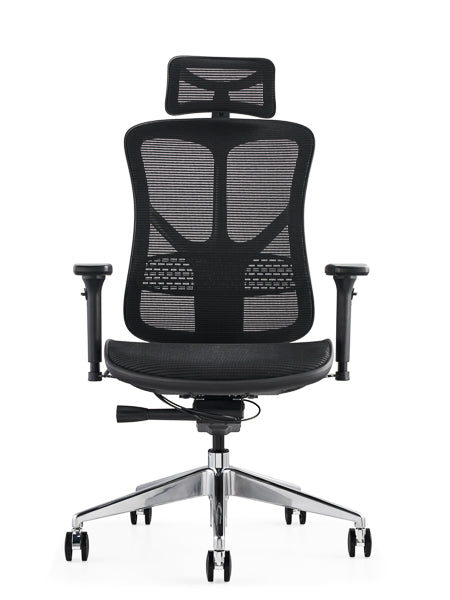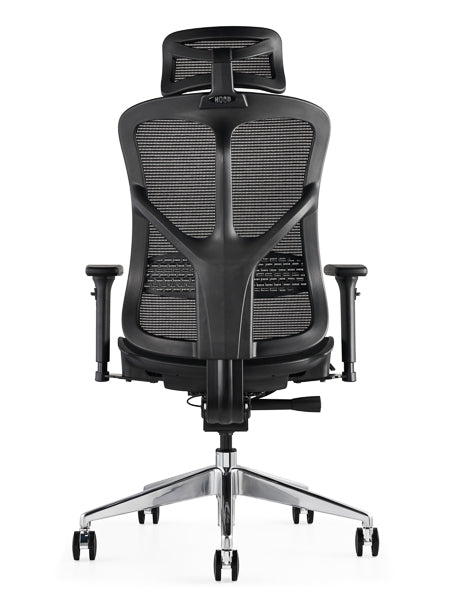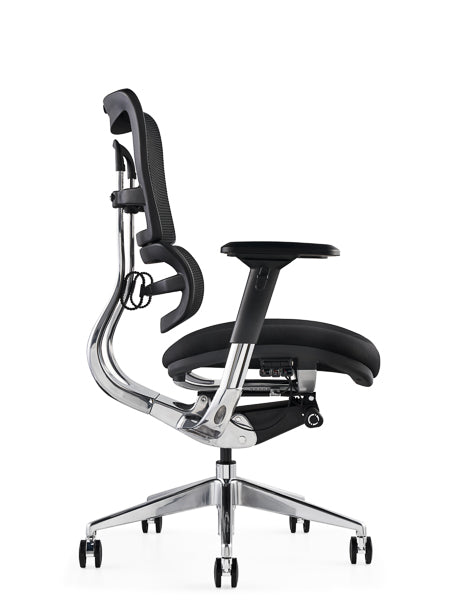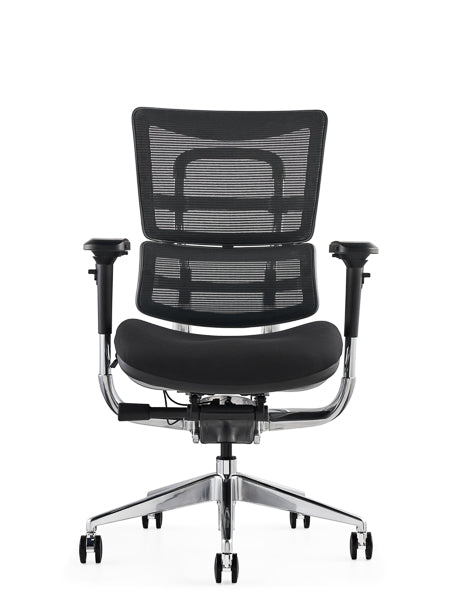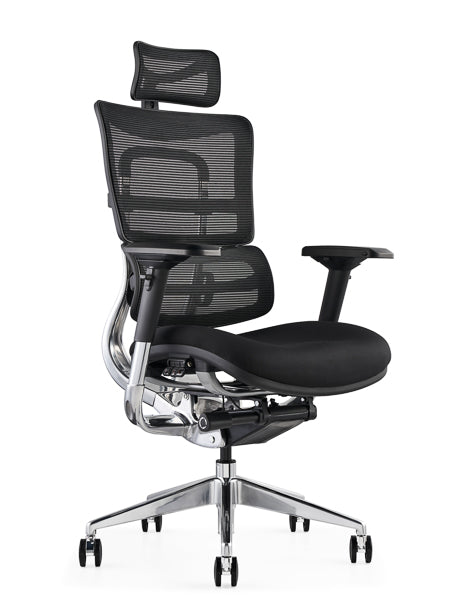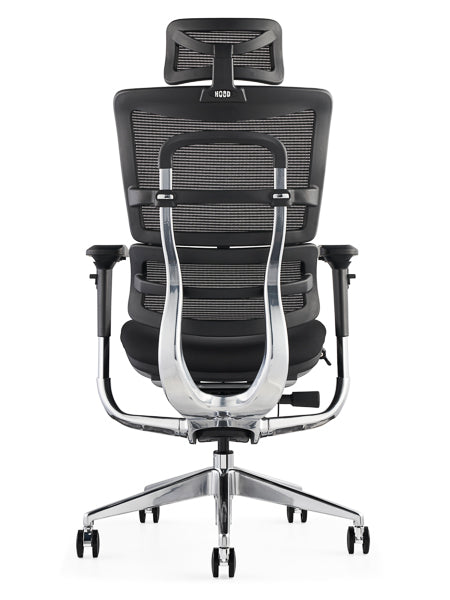Office Space Planning Services | New Image Office Design Ltd
Professional Office Space Planning Services
By New Image Office Design Ltd
Professional office space planning is the foundation of a productive, compliant, and future-ready workplace. At New Image Office Design Ltd, we provide expert commercial space planning services that help businesses maximise space, improve efficiency, and create offices that support the way people really work.
Whether you’re relocating, expanding, adopting hybrid working, or preparing for a full office fit out, our tailored space planning solutions ensure every square metre of your office is working harder for your business.
What Is Office Space Planning?
Office space planning is the strategic design of your workplace layout to balance people, furniture, technology, and movement within the available space. It’s not just about desk numbers – it’s about creating an environment that improves productivity, collaboration, wellbeing, and compliance.
A professionally planned office can:
-
Increase productivity and staff satisfaction
-
Maximise floor space and reduce wasted areas
-
Support hybrid and agile working models
-
Improve collaboration and focus
-
Ensure health & safety and DSE compliance
-
Reduce future reconfiguration costs
At New Image Office Design Ltd, we combine intelligent design with practical workplace knowledge to deliver space planning that works today and adapts for tomorrow.
Our Space Planning Services
We deliver a fully managed end-to-end office space planning service, tailored to your business, people, and budget.
Workplace Consultation & Analysis
Every project starts with understanding how your organisation operates. We assess team structures, workflows, growth plans, and operational needs to create a layout that supports both current and future requirements.
Detailed Office Space Planning
Using professional CAD drawings and optional 3D visualisations, we produce accurate office space plans that optimise layout, circulation, and zoning. This includes:
-
Desk & workstation planning
-
Meeting room & collaboration spaces
-
Breakout & wellbeing areas
-
Storage & filing solutions
-
Reception & visitor areas
Furniture & Ergonomic Planning
We plan furniture layouts to maximise comfort, flexibility, and efficiency, incorporating ergonomic best practices and supporting long-term staff wellbeing.
DSE & Compliance Support
Our space planning considers UK workplace regulations, including DSE workstation assessments, fire routes, accessibility, and health & safety requirements – helping protect both your staff and your business.
Space Planning for Office Fit Outs & Refurbishments
Our space planning services seamlessly integrate with our full office fit out and refurbishment solutions, ensuring your project runs smoothly from design to delivery.
We work closely with clients to ensure space planning aligns with:
-
Office partitioning & glass walls
-
Electrical & data layouts
-
Acoustics & sound control
-
Suspended ceilings & raised access floors
-
Brand identity & interior finishes
By planning every detail upfront, we minimise disruption, control costs, and deliver workplaces that perform.
Who We Work With
We provide commercial space planning services for:
-
Corporate offices
-
SMEs & growing businesses
-
Hybrid & flexible workspaces
-
Education & professional environments
-
Landlords & property managers
No matter the size or complexity of your project, our experienced team delivers practical, scalable solutions.
Why Choose New Image Office Design Ltd?
✔ Specialists in office space planning & workplace design
✔ Customer-focused, practical solutions
✔ End-to-end office fit out expertise
✔ Experienced UK commercial interiors team
✔ High-quality CAD layouts & visualisations
✔ Clear communication and project management
We don’t believe in generic layouts. Every office we plan is designed around how your people work, collaborate, and grow.
Start Your Space Planning Project Today
If you’re planning an office move, refurbishment, or reconfiguration, professional space planning is the first and most important step.
📞 Contact New Image Office Design Ltd today to discuss your office space planning requirements and discover how we can help you create a workplace that works better for your business and your people.

